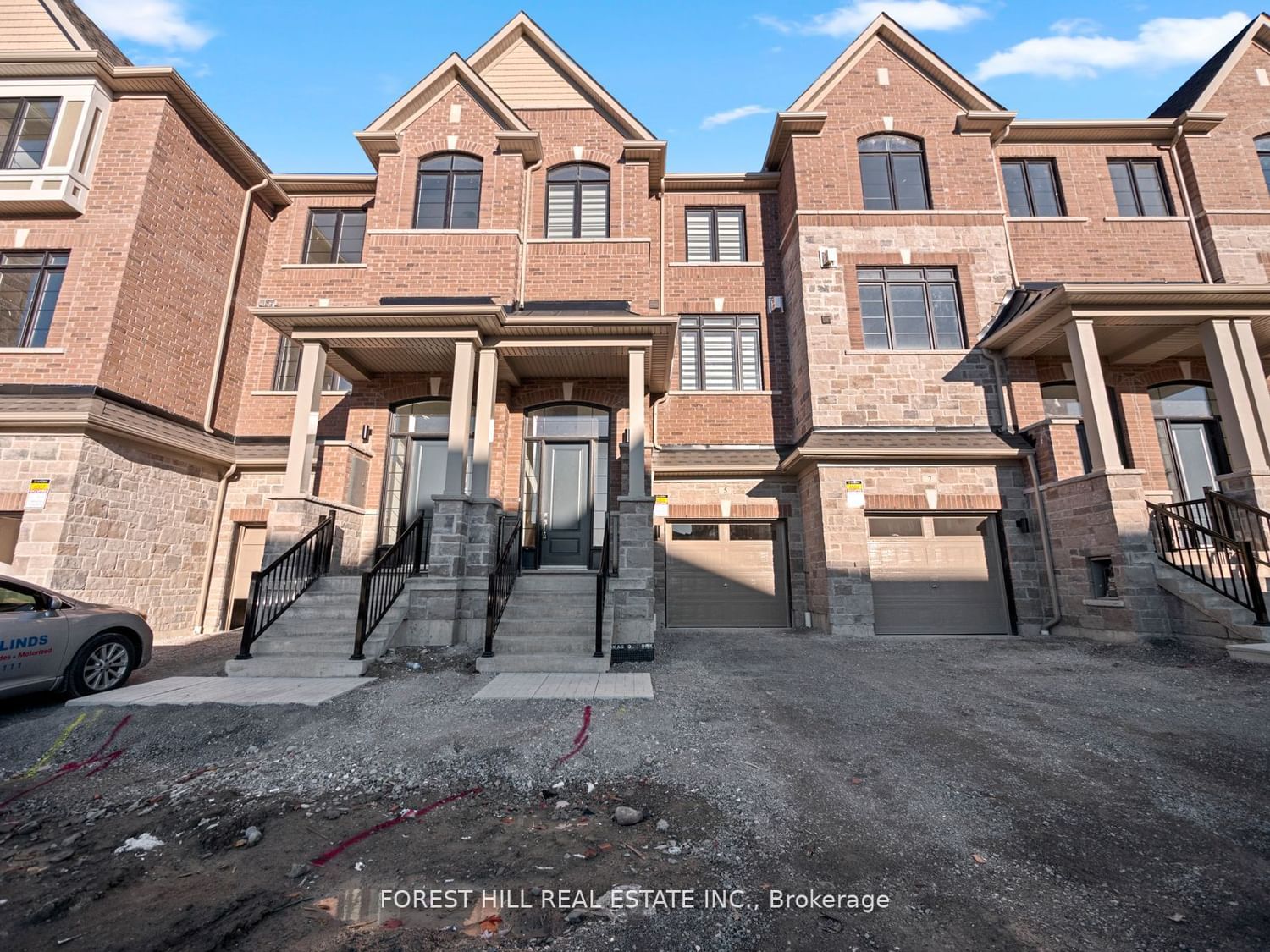$2,950 / Month
$*,*** / Month
3+1-Bed
3-Bath
1500-2000 Sq. ft
Listed on 1/19/24
Listed by FOREST HILL REAL ESTATE INC.
Brand New Modern Home In Whitby. 3+1 Bed & 3 Bath. Open Concept Layout, Fireplace At Living, Modern Kitchen Design W/ Center Island & All S/S Appl. 2 Min To Park, 4 Min Drive To Hwy 412, 5 Min Drive To Walmart & Close To Restaurants, Banks, Golf Course. Spacious Back Yard, High Ranking Schools In The Neighbourhood, Sinclair Secondary School, 15 Mins Drive To Ontario Tech University
S/S Fridge, Stove, B/I Dishwasher, Washer/Dryer, All Electric Light Fixtures
To view this property's sale price history please sign in or register
| List Date | List Price | Last Status | Sold Date | Sold Price | Days on Market |
|---|---|---|---|---|---|
| XXX | XXX | XXX | XXX | XXX | XXX |
| XXX | XXX | XXX | XXX | XXX | XXX |
| XXX | XXX | XXX | XXX | XXX | XXX |
| XXX | XXX | XXX | XXX | XXX | XXX |
E8010286
Att/Row/Twnhouse, 3-Storey
1500-2000
8
3+1
3
1
Built-In
2
0-5
Central Air
Full, Unfinished
Y
Brick
N
Forced Air
Y
Y
